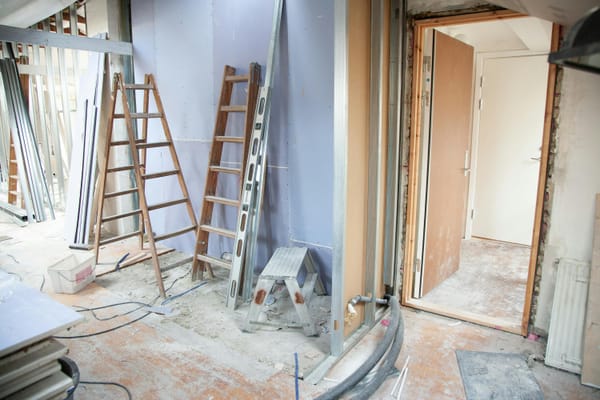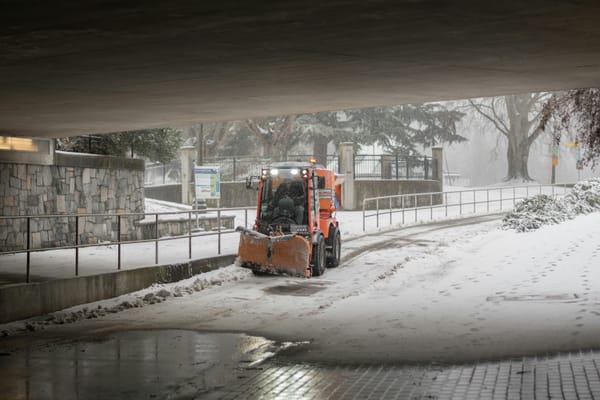Blending Form and Function: How to Incorporate Retaining Walls Into Landscape Design

Retaining walls often begin as a necessity—needed to combat erosion, stabilize a slope, or manage drainage. But today’s homeowners, architects, and landscape designers know that retaining walls can be much more than functional. When designed thoughtfully, they become stunning focal points that elevate the entire aesthetic of an outdoor space.
In this article, we explore how retaining walls can be seamlessly integrated into landscape design. Whether you’re working with a sloped yard, designing a multi-level outdoor living area, or simply looking to improve curb appeal, the right retaining wall will serve both structural and stylistic purposes.
Why Retaining Walls Matter in Landscape Design
At their core, retaining walls do the heavy lifting—literally. They hold back soil, prevent erosion, and shape difficult terrain. But beyond their practical value, retaining walls:
- Define outdoor spaces
- Guide movement and circulation
- Support plant life and visual balance
- Add vertical interest and depth to a landscape
- Create hardscape-softscape harmony
By combining form and function, retaining walls enhance both the usability and visual appeal of your property.
Step 1: Understand the Landscape’s Natural Features
Before designing a wall, start with a site analysis:
- Is your property on a slope?
- Does water drain toward the home?
- Are there existing trees, rocks, or features to work around?
- What areas are underutilized due to grade or unevenness?
The answers will help determine the wall’s location, size, and purpose. A well-placed retaining wall can turn unusable space into a vibrant, functional area.
Step 2: Define the Wall’s Purpose in Your Design
Every retaining wall should have a clear job in the landscape. Ask yourself:
- Is it purely structural, or can it be decorative too?
- Should it level a patio, create planting beds, or serve as a seating edge?
- Does it need to support a slope, or just add aesthetic separation?
Common design uses include:
| Purpose | Design Function |
|---|---|
| Slope stabilization | Keeps soil and terrain in place |
| Terracing | Creates leveled zones for patios or gardens |
| Raised garden beds | Defines planting areas and improves drainage |
| Seating walls | Doubles as built-in furniture for outdoor living spaces |
| Walkway borders | Frames paths and defines transitions |
| Visual layering | Adds depth and hierarchy to flat landscapes |
Step 3: Choose Materials That Complement the Landscape
Material choice sets the tone for your entire outdoor space. To achieve harmony, your retaining wall should match or contrast purposefully with surrounding materials like walkways, patios, house siding, or garden elements.
Popular Materials:
| Material | Best For | Design Style |
|---|---|---|
| Concrete blocks | Easy stacking, curved walls | Modern, clean, geometric |
| Natural stone | Organic shapes and timeless texture | Rustic, upscale, naturalistic |
| Poured concrete | Sleek, seamless designs | Industrial, modern minimalist |
| Brick | Classic and formal gardens | Traditional, colonial |
| Timber (wood) | Garden beds and cottage-style landscapes | Rustic, warm, casual |
| Gabion baskets | Drainage-heavy zones with bold texture | Industrial, eco-conscious |
Tip: Match wall material with nearby hardscape (pavers, walkways) to unify your space.
Step 4: Design for Layers, Levels, and Lines
Retaining walls naturally introduce lines and levels—powerful design tools that organize outdoor space and create interest.
1. Terracing With Tiers
Rather than one tall wall, use multiple short tiers. This:
- Softens the slope visually
- Allows for plantings between levels
- Reduces soil pressure on each wall
2. Integrate with Walkways
Retaining walls along steps or sloped paths help guide movement and provide stability. Use contrasting wall colors or textures for visual cues.
3. Create Outdoor “Rooms”
Use walls to subtly define zones—like separating a fire pit area from a lawn or carving out a garden bed from a patio space.
Step 5: Incorporate Softscape Elements
A retaining wall’s real beauty shines when softened with greenery. Here’s how to combine hardscape and softscape effectively:
Planting Pockets
- Create niches or ledges to hold soil for cascading plants
- Great for thyme, sedum, trailing rosemary, or succulents
Raised Planters
- Build the top of your wall as a raised bed
- Makes planting more accessible and dramatic
Vines and Climbers
- Let ivy or climbing roses trail down over stone
- Adds softness and natural movement
Native Plants
- Choose low-maintenance natives suited to your soil and light conditions
- Better for pollinators and soil stability
Step 6: Add Features for Usability and Ambiance
Retaining walls aren’t just about soil—they can be part of your lifestyle.
Built-In Seating
- Add a wide cap to double as a bench
- Perfect for fire pits, patios, and social areas
Outdoor Lighting
- Install LED strips or solar lights under the cap
- Highlight pathways, improve safety, and add evening charm
Water Features
- Add small waterfalls or spouts for tranquil sound
- Combine with a wall-adjacent pond or modern water basin
Decorative Accents
- Use wall niches for art, planters, or lanterns
- Play with stacked patterns, split-face textures, or color blocks
Retaining Wall Design Ideas by Landscape Style
Your wall should align with your property’s overall aesthetic.
| Landscape Style | Retaining Wall Features |
|---|---|
| Modern | Poured concrete, sharp angles, minimal plantings |
| Mediterranean | Stucco-covered walls, terracotta accents, lavender, rosemary |
| Cottage Garden | Stacked stone, timber edges, flowering perennials |
| Contemporary | Modular blocks, LED lighting, sleek water features |
| Woodland/Naturalistic | Rough-cut stone, moss, and native plantings |
| Urban Courtyard | Brick walls, planter inserts, vertical gardens |
Best Practices for Long-Lasting Design
A beautiful wall still needs a solid foundation. Be sure to:
- Grade properly so water runs away from the wall
- Use gravel backfill for drainage
- Install weep holes or drain pipes
- Compact soil and gravel thoroughly
- Seal porous materials like brick or wood
- Choose freeze-thaw resistant materials in colder climates
Sustainable Design Considerations
To make your wall eco-friendly:
- Use locally sourced stone or reclaimed brick
- Choose native, drought-tolerant plants
- Build living walls with vegetated inserts
- Consider gabion walls using recycled fill
- Opt for dry-stacked techniques to avoid cement use
Sustainable walls reduce your carbon footprint, require less maintenance, and support local ecosystems.
Common Mistakes to Avoid
- Ignoring Drainage:
Most retaining wall failures stem from water buildup. Drainage must be built into the design. - Overbuilding Without Permits:
Walls over 3–4 feet often need engineering and municipal approval. - Choosing Materials That Clash:
Match wall textures, colors, and shapes with the rest of the landscape. - Underestimating Soil Pressure:
Taller walls or steep slopes need professional design to avoid collapse. - Skimping on Base Preparation:
Without a stable base, even the best-looking wall won’t last.
Conclusion: Build Beauty Into Every Boundary
Retaining walls may be practical, but they don’t have to be plain. With the right design approach, materials, and integration, they become architectural features that enhance your landscape and lifestyle.
Whether you’re transforming a backyard slope into a multi-level garden or adding definition to a commercial patio space, blending form and function with retaining walls creates outdoor environments that are both beautiful and built to last.



