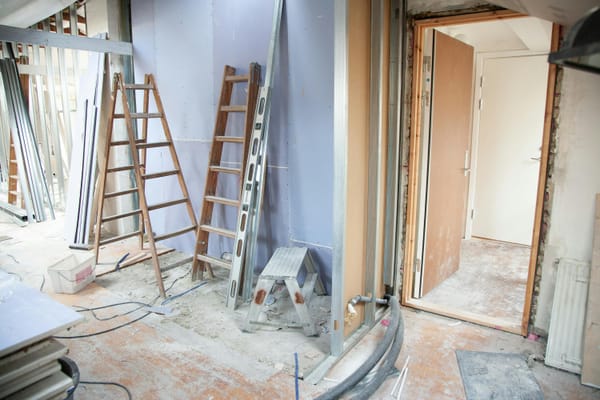Smart Kitchen Design Tips for Bay Area Homeowners Who Love to Cook

A kitchen built for cooking is different from one built for show. If you spend serious time preparing meals at home—whether it’s weeknight dinners or weekend hosting—you need a layout and setup that supports how you cook, clean, and move.
Whether you’re in Napa, Sonoma, Solano, or Marin County, designing a functional kitchen starts with understanding your habits and planning for real-world use. This guide outlines practical tips that help home cooks get more out of every square foot.
Prioritize Workflow, Not Trends
Your kitchen should support natural movement between tasks. Think about how you prep, cook, and clean. Then design around that.
Focus on these work zones:
- Prep area: near the sink and with ample counter space
- Cooking area: includes the range, oven, and nearby utensils
- Cleaning area: sink, dishwasher, and trash all in close reach
Keep these zones connected. You shouldn’t walk across the room just to rinse produce or throw away scraps. Teams like Napa Kitchen & Bath help homeowners lay out kitchens that support daily routines—not showroom styling.
Choose Countertops for Durability First
Countertops take the most abuse. Hot pans, spills, sharp knives, and heavy appliances all put stress on your work surfaces.
Top picks for heavy-use kitchens:
- Quartz: low maintenance, heat- and stain-resistant
- Granite: durable and scratch-resistant with proper sealing
- Butcher block: good for prep, but needs regular sealing
- Stainless steel: great for heat and sanitation, common in restaurant kitchens
Avoid materials that etch easily, stain permanently, or require constant upkeep.
Make Smart Use of Storage
Cooking well takes gear—pots, pans, tools, pantry goods. A well-organized kitchen makes it easier to reach what you need fast.
Key storage ideas:
- Full-extension drawers for cookware
- Pull-out trays in base cabinets
- Vertical dividers for cutting boards and baking sheets
- Deep drawers near the range for spices and utensils
- Pantry cabinets with rollout shelves
Good builders like Napa Kitchen & Bath can help you plan cabinet interiors that suit your cooking style—not just the square footage.
Keep Appliances Where They Make Sense
Don’t crowd your space with oversized appliances. Choose what fits your kitchen—and your habits.
Appliance tips:
- Keep fridge and pantry near the entry so unpacking groceries is easy
- Position dishwasher next to the sink to avoid dripping
- Mount the microwave at a safe, accessible height
- Use drawer-style or under-counter appliances to save space in small kitchens
If you cook often, invest in reliable, high-performing appliances before spending on decorative extras.
Plan for Lighting in Layers
You need light where you work, not just where it looks good.
Use three layers of lighting:
- Ambient: ceiling fixtures or recessed cans for general visibility
- Task: under-cabinet lights for counters and stovetops
- Accent: pendants or toe-kick lights for depth and atmosphere
Install dimmers to control brightness based on time of day and activity.
Choose a Sink That Matches Your Cooking Habits
The sink does more than clean dishes. It’s central to food prep, handwashing, filling pots, and more.
For frequent cooks:
- Choose a deep, single-basin sink for soaking and cleaning large items
- Add a pull-down sprayer or pre-rinse faucet
- Consider installing a second prep sink on a large island
- Install the sink near the cooktop for easy water access
Avoid split basins if you rarely wash dishes by hand.
Install a Powerful, Quiet Vent Hood
A good range hood keeps smoke, grease, and odors out of the air. That means cleaner cabinets, fewer cooking smells, and better indoor air quality.
Look for:
- Minimum 300–500 CFM (more for gas ranges or heavy cooking)
- Quiet operation (under 6 sones at full speed)
- Exterior venting, not recirculating
- Easy-to-clean baffle filters
In open kitchens, a quiet, well-designed hood is essential for comfort and performance.
Add an Island (Only If It Fits)
Kitchen islands are popular, but they’re not right for every layout. If space is tight, an island can block flow.
Only include an island if you have:
- At least 36–42 inches of clearance on all sides
- A layout that supports uninterrupted prep and movement
- Enough width for seating without crowding walkways
If your kitchen is small, a mobile island or peninsula offers flexibility without cluttering the space.
Use Durable, Easy-to-Clean Flooring
Kitchens see spills, crumbs, and heavy traffic. Choose flooring that holds up and cleans easily.
Top options:
- Porcelain tile: water-resistant, durable, and easy to clean
- Luxury vinyl plank (LVP): resilient and low-maintenance
- Sealed concrete: modern, durable, and pet-friendly
- Engineered wood: warmer feel, but more prone to wear
Avoid high-maintenance or slippery surfaces, especially if you have kids or pets.
Don’t Overdo the Open Shelving
Open shelving works in small doses. But too much of it collects dust, grease, and clutter.
Use open shelves to:
- Display items you use daily (plates, mugs, bowls)
- Create visual space in tight areas
- Keep spices or dry goods within easy reach
Limit open storage to one or two wall sections. Use glass-front cabinets or closed storage for everything else.
Final Tips for Designing a Cook-Friendly Kitchen
To get the most from your space:
- Think about how you move, not just how it looks
- Choose materials that handle daily use
- Keep storage flexible and close to where you need it
- Prioritize lighting, ventilation, and workflow
- Work with professionals who understand real cooking needs
A kitchen designed around your habits improves how you cook—and how you live.



