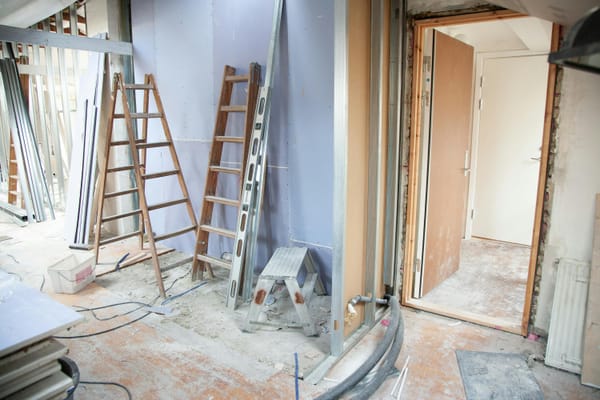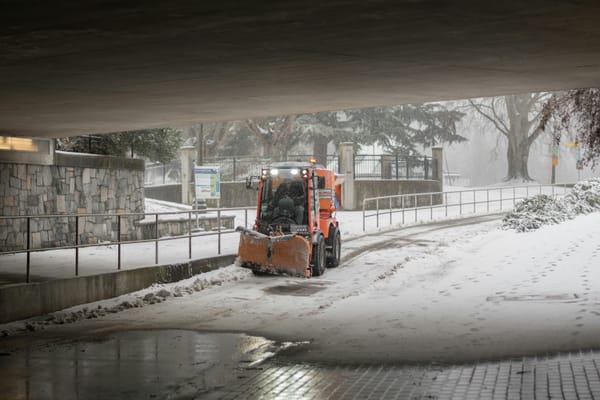The Rise of ADUs in Boulder County: A Guide to Detached Living in 2025

Introduction
As housing demand in Boulder County continues to outpace supply, many homeowners and policymakers are looking to Accessory Dwelling Units (ADUs) as a creative solution. Whether attached or detached, these small secondary homes are emerging as a popular way to expand livable space, accommodate multigenerational households, and increase housing density—without changing neighborhood character.
In this article, we’ll explore what ADUs are, why they’ve gained traction in Boulder County, and what to consider when planning, designing, or building one in 2025.
1. What Exactly Is an ADU?
An Accessory Dwelling Unit is a secondary residential structure located on the same lot as a primary home. Common types of ADUs include:
- Detached backyard cottages
- Above-garage apartments
- Basement or garden-level apartments
- Converted outbuildings (e.g., studios or barns)
These spaces must meet specific zoning and building codes and are designed to be fully functional residences with sleeping, cooking, and bathroom facilities.
2. Why ADUs Are Trending in Boulder County
Housing Affordability
With home prices remaining high throughout the region, ADUs provide a more affordable entry point into desirable neighborhoods—either for renters or extended family.
Multigenerational Living
Many families are choosing to house aging parents or adult children on the same property while preserving privacy. ADUs offer a balanced solution.
Remote Work Culture
Homeowners are increasingly using ADUs as home offices, creative studios, or hybrid workspaces—providing separation from the main household.
Environmental Benefits
Because ADUs require fewer materials and occupy less land than new single-family homes, they support sustainability goals and reduce urban sprawl.
3. Zoning and Legal Considerations in Boulder County
Before breaking ground, it’s essential to understand the local requirements for ADUs. In Boulder County, regulations may include:
- Lot Size Minimums: Typically 6,000–7,000 sq. ft. or more
- Maximum Unit Size: Often capped at 800–1,200 sq. ft.
- Height and Setback Rules: Restrictions on how close you can build to property lines
- Design Standards: Requirements for visual compatibility with the primary residence
- Owner Occupancy Rules: In some areas, owners must live in one of the two units
- Parking Requirements: May require off-street parking or access via alleyways
Each municipality—like the City of Boulder, Longmont, or unincorporated Boulder County—has unique policies, so checking with local planning departments is essential.
4. Common Use Cases for ADUs
| Use Case | Description |
|---|---|
| Rental Income | Long-term or short-term housing for tenants |
| Guest House | Space for visiting friends and family |
| Aging in Place/In-Law | Housing for elderly parents with accessibility features |
| Home Office/Studio | Work-from-home spaces separated from the main residence |
| Future-Proofing | Flex space for changing family needs over time |
5. Design Considerations for ADU Success
Maximize Functionality in Small Spaces
ADUs often range between 400 and 800 square feet. Smart layouts might include:
- Open floor plans
- Lofted sleeping areas
- Built-in storage
- Fold-away or Murphy beds
- Combined washer/dryer units
Blend with the Main Home
Many jurisdictions require that ADUs share architectural characteristics with the primary home. Matching rooflines, window styles, and siding materials is both code-compliant and visually appealing.
Prioritize Privacy
Whether renting or housing family, consider:
- Separate entrances
- Landscape buffers
- Outdoor space dedicated to the ADU
- Soundproofing shared walls (for attached units)
Access and Parking
Ensure the unit has clear pathways, lighting, and—if required—designated parking. Alley access or corner-lot positioning can help reduce impact on the main household.
6. Sustainability and Energy Efficiency
Boulder County is known for progressive building codes and sustainability initiatives. When building an ADU, you may be required—or incentivized—to include:
- Solar panel readiness or installation
- Energy-efficient HVAC systems
- Low-VOC materials and non-toxic finishes
- Enhanced insulation and air sealing
- Water-saving fixtures and drought-tolerant landscaping
Incorporating these features not only meets code but reduces long-term costs and improves livability.
7. Construction Costs and ROI
Building an ADU typically costs between $250,000 and $450,000, depending on:
- Design complexity
- Site preparation needs
- Detached vs. attached structure
- Finish quality and mechanical systems
- Utility connections and upgrades
While the upfront investment can be significant, benefits include:
- Long-term rental income
- Increased property value
- Flexibility for changing life stages
- Tax advantages for owner-occupied units
8. Challenges to Consider
- Permitting Delays: Depending on the municipality, plan review and approval can take several months
- Infrastructure Limits: Septic systems, water taps, and electrical loads may need upgrades
- Neighborhood Resistance: Some areas have active HOAs or residents wary of increased density
- Cost Overruns: Like any construction project, unexpected expenses can occur—plan a contingency budget
Working with a local architect or design/build firm experienced in ADU construction can help mitigate these risks.
Conclusion
Accessory Dwelling Units are reshaping Boulder County's housing landscape, offering a flexible, sustainable, and valuable way to increase livable space without sacrificing neighborhood charm. Whether you're motivated by rental income, family needs, or simply a desire for creative space, ADUs are a forward-thinking solution to modern housing challenges.
As regulations evolve and demand grows, homeowners who plan carefully, understand their local codes, and invest in thoughtful design will be best positioned to benefit from the ADU boom.



